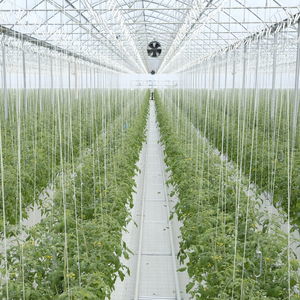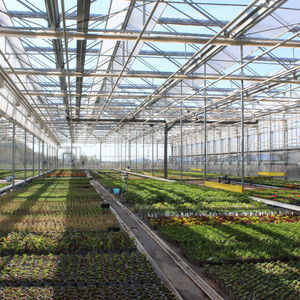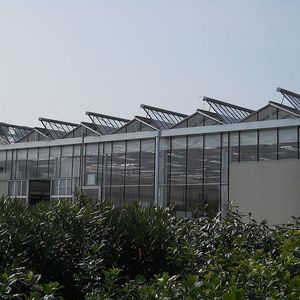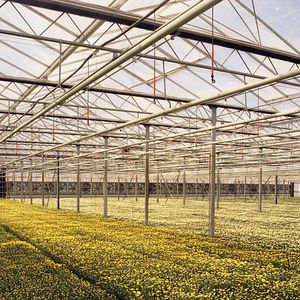
- Horticulture
- Greenhouse
- Multi span greenhouse
- Artigianfer SRL

- Products
- Catalogs
- News & Trends
- Exhibitions
Multi span greenhouse Futuracommercial productionglasswith gutter
Add to favorites
Compare this product
Characteristics
- Form
- multi span
- Type
- commercial production
- Material
- glass
- Other characteristic
- with gutter, aluminum frame
- Width
10 m
(32'09" )- Height
Max.: 5 m
(16'04" )Min.: 4 m
(13'01" )
Description
This is a development of the STO greenhouse, of which it conserves all its characteristics, with the added option that the roof can be fully opened to obtain the maximum ventilation possible in a greenhouse.
This is a glass greenhouse with a roof structure with horizontal beams and small flat pitches that can be fully opened. Structure consisting of IPE beam or rectangular tube columns and lattice girders which allows any type of internal and external system to be installed including gutters and hanging pots.
It is covered with 60, 72 or 80 cm wide sheets of glass. Figured glass or transparent float glass, normal or tempered, can be used.
The fully openable roof provides the maximum ventilation possible in a greenhouse.
Specifications:
Modular supporting structure in steel profiles with ready-to-assemble elements. Anti-corrosion protection with hot-dip galvanization. Static calculations in accordance with UNI-EN 13031-1 requirements.
Glass roof and covering, fixed to aluminium glass bearing profiles with Dutral cover plates or, if requested, galvanized steel profiles and PVC cover plates.
Fully openable pitches and sidewall vents operated by rack and pinion gearmotors.
Aluminium frame doors.
Width of aisles: 10.00 m (other measurements available on request)
Span of columns: 3.732 m or 4.00 m
Gutter height: on request from 4.00 m to 5.00 m or higher
Ventilation: Fully openable roof – Side openings on request
Pitch of roof: 40% (22°)
Doors: width 2.50 m, height 3.00 m
Related Searches
- Greenhouse
- Commercial production greenhouse
- Plastic greenhouse
- Venlo greenhouse
- Tunnel type greenhouse
- Steel frame greenhouse
- Glass greenhouse
- Multi span greenhouse
- Greenhouse with gutter
- Permanent greenhouse
- Ornamentals production greenhouse
- Aluminum frame greenhouse
- Open-roof greenhouse
- PVC greenhouse
- Greenhouse with solar panel
*Prices are pre-tax. They exclude delivery charges and customs duties and do not include additional charges for installation or activation options. Prices are indicative only and may vary by country, with changes to the cost of raw materials and exchange rates.





