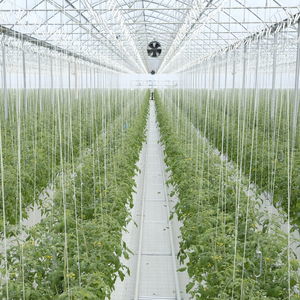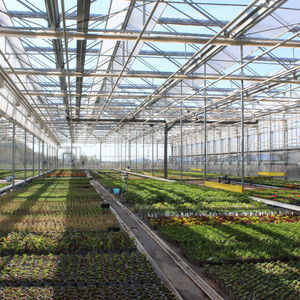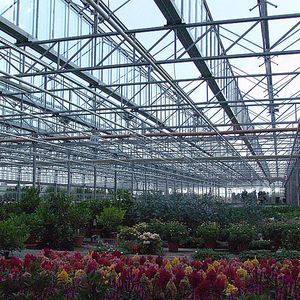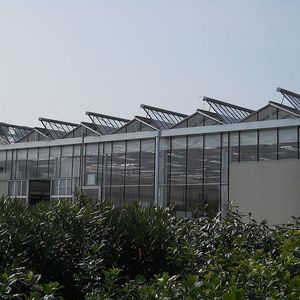
- Horticulture
- Greenhouse
- Venlo greenhouse
- Artigianfer SRL

- Products
- Catalogs
- News & Trends
- Exhibitions
Venlo greenhouse commercial productionglasswith gutter
Add to favorites
Compare this product
Characteristics
- Form
- venlo
- Type
- commercial production
- Material
- glass
- Other characteristic
- with gutter, permanent
- Width
6.4 m, 8 m, 9.6 m, 12 m, 12.8 m
(20'11" , 26'02" , 31'05" , 39'04" , 41'11" )- Height
Min.: 4 m
(13'01" )Max.: 5 m
(16'04" )
Description
This is a classic greenhouse with horizontal beams and a roof with small flat pitches which limits the maximum height without compromising the gutter height of up to 5 metres.
Currently revamped and adapted to modern horticultural techniques, it has large windows which guarantee excellent light inside.
This is a glass greenhouse with a roof structure with small flat pitches. It has a very solid structure with tube columns and horizontal lattice girder beams which allows any type of system to be installed including gutters and hanging pots.
It is covered with 100 or 112 cm wide sheets of transparent float glass, normal or tempered. The extremely wide glass sheets together with the practical design of the roof structure make it a very light greenhouse suitable, even in Mediterranean climates, for the cultivation of cut flowers and vegetables in all seasons of the year.
It has large ridge vents for ventilation.
Specifications:
Modular supporting structure in steel profiles with ready-to-assemble elements. Anti-corrosion protection with hot-dip galvanization. Static calculations in accordance with UNI-EN 13031-1 requirements.
Glass roof and covering, fixed to special aluminium glass bearing profiles.
Individual ridge vents operated by rack and pinion gearmotors and opening levers.
Aluminium frame doors
Width of aisles: m 6,40 – 8,00 – 9,60 – 12,00 – 12,80
Span of columns: m 4,00 or m 4,50
Gutter height: on request from 4.00 m to 5.00 m or higher
Ventilation: Individual 1.20 x 3.00 m vents
Pitch of roof: 40% (22°)
Doors: width 2.50 m, height 3.00 m
Related Searches
- Greenhouse
- Commercial production greenhouse
- Plastic greenhouse
- Venlo greenhouse
- Tunnel type greenhouse
- Glass greenhouse
- Steel frame greenhouse
- Multi span greenhouse
- Greenhouse with gutter
- Permanent greenhouse
- Ornamentals production greenhouse
- Aluminum frame greenhouse
- Open-roof greenhouse
- PVC greenhouse
- Greenhouse with solar panel
*Prices are pre-tax. They exclude delivery charges and customs duties and do not include additional charges for installation or activation options. Prices are indicative only and may vary by country, with changes to the cost of raw materials and exchange rates.





