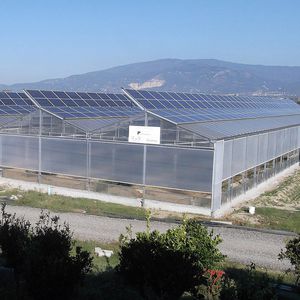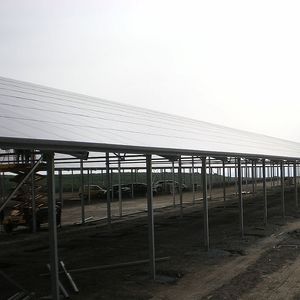
- Horticulture
- Greenhouse
- Multi span greenhouse
- Artigianfer SRL

- Products
- Catalogs
- News & Trends
- Exhibitions
Multi span greenhouse TERMOLUXcommercial productionplasticglass
Add to favorites
Compare this product
Characteristics
- Form
- multi span
- Type
- commercial production
- Material
- plastic, glass
- Other characteristic
- with gutter, permanent
- Width
9.6 m, 12.8 m
(31'05" , 41'11" )- Height
Min.: 4 m
(13'01" )Max.: 5 m
(16'04" )
Description
These are the classic film greenhouses with half arc modified to integrate photovoltaic panels with or without frames. In practice half arc is replaced by a flat pitch in which are fixed the photovoltaic panels. We realize this system is that the greenhouse Termolux on greenhouse Termolux HT
Specifications:
Modular supporting structure in steel profiles and steel pipes with ready-to-assemble elements. Anti-corrosion protection with galvanization. Static calculations in accordance with UNI-EN 13031-1 requirements.
Central columns with pitch that is double that of the lateral ones (5 m), for better use of the space inside the greenhouse, further expanded by the wide span of the horizontal beam.
Covering on NORTH pitch with single or double inflated polyethylene film.
Covering on SOUTH pitch with solar panels using a special frame system, especially designed and tested by us.
Continuous ridge and sidewall vents operated by rack and pinion gearmotors.
Perimeter wall covering with plastic film, corrugated plastic or glass.
Perimeter vents available on request, all types, manual or motorised.
Aluminium or galvanized steel frame doors.
Width of aisles: 9.60 m or 12.80 m
Span of columns: 5.00 m (2.50 m on sides)
Gutter height: on request from 4.00 m to 5.00 m or higher
Roof vents: hinged on ridge, automatic motorized operation
Doors: width 2.50 m, height 3.00 m or higher
Related Searches
- Greenhouse
- Commercial production greenhouse
- Plastic greenhouse
- Venlo greenhouse
- Tunnel type greenhouse
- Steel frame greenhouse
- Glass greenhouse
- Multi span greenhouse
- Greenhouse with gutter
- Permanent greenhouse
- Ornamentals production greenhouse
- Aluminum frame greenhouse
- Open-roof greenhouse
- PVC greenhouse
- Greenhouse with solar panel
*Prices are pre-tax. They exclude delivery charges and customs duties and do not include additional charges for installation or activation options. Prices are indicative only and may vary by country, with changes to the cost of raw materials and exchange rates.



