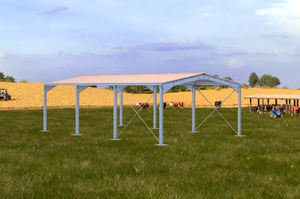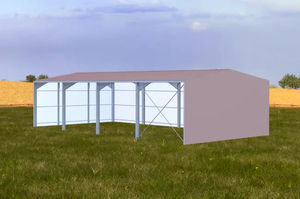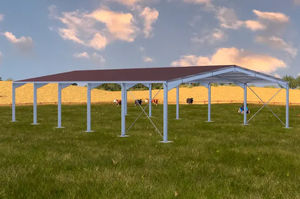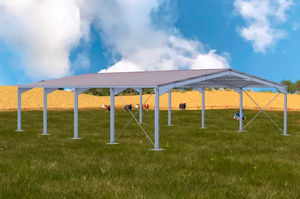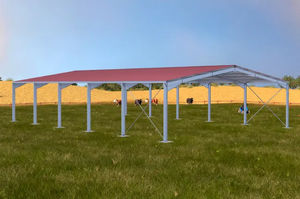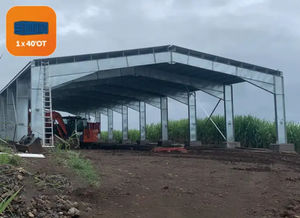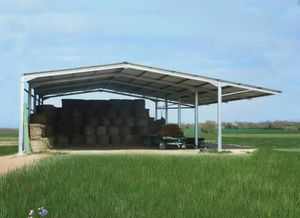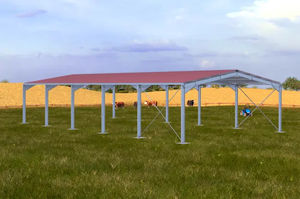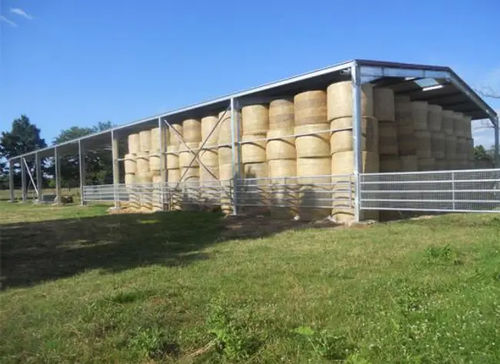
- Farm Infrastructure
- Agricultural building
- Hay storage storage building
- Batimentsmoinschers.com
Hay storage storage building prefabgalvanized
Add to favorites
Compare this product
Characteristics
- Application
- for hay storage
- Structure
- prefab
- Other characteristics
- galvanized
Description
Building area: 600m2
Height: 5m
Type of slope: Double slope (16%)
Width: 12.6m
Length: 48m
DESCRIPTION
Take advantage of a metal building kit designed for installation at an altitude of up to 400m. This kit building comes with a hot-dip galvanized PRS High Resistance Steel structure and a reinforced 5-wave sheet metal cover. Our 605m² hangar in kit shape lets you store your production; or equipment with ease thanks to its generous 48m width. Conceived for installation at medium altitude, going from 260 to 400m, this robust and durable kit building is at the best quality-price ratio on the market.
The strengths of our 12.6x48x5m galvanized building:
ROBUSTNESS AND RESISTANCE
•Adaptation to an installation up to 400m altitude thanks to the reinforced post and truss sections for a more resistant frame
•Ɪ profile structure thanks to PRS made of High Resistance Steel, processes; and materials used in the construction of buildings of large dimensions and significant heights
•Roof made of 1st choice sheet metal cover, thickness 63/100th 5reinforces waves a unique model of sheet metal with 8% more resistance than conventional sheet metal, check our color chart
•Optimal roof support thanks to Z300 purlins, stronger than C purlins suitable for strong wind areas.
Catalogs
No catalogs are available for this product.
See all of Batimentsmoinschers.com‘s catalogsOther Batimentsmoinschers.com products
AGRICULTURAL BUILDINGS
*Prices are pre-tax. They exclude delivery charges and customs duties and do not include additional charges for installation or activation options. Prices are indicative only and may vary by country, with changes to the cost of raw materials and exchange rates.


