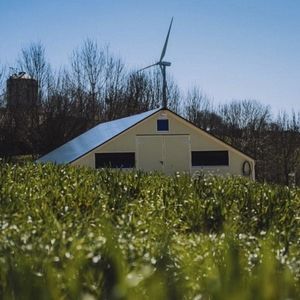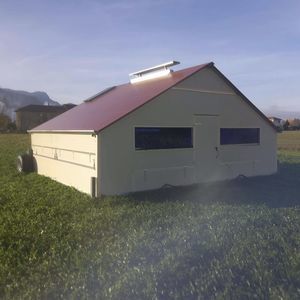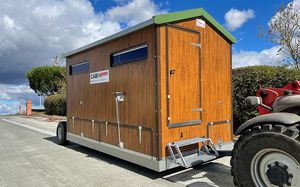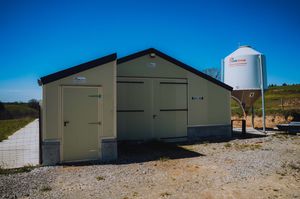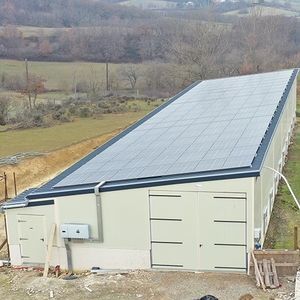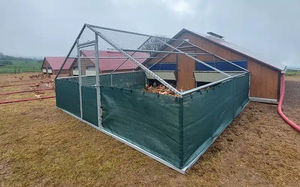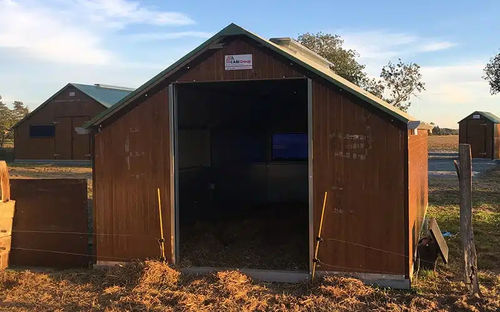
- Products
- Catalogs
- News & Trends
- Exhibitions
Pig livestock building insulated
Add to favorites
Compare this product
Characteristics
- Application
- for pigs
- Other characteristics
- insulated
Description
The pig farm building
CABI Pig, the free-range pig farm building
The CABI Pig is similar to the original CABI, but designed for outdoor pig farming. It is a portable farm building for free-range pigs.
Its structure is the same as CABI Origin, with an iron frame and insulated sandwich panel cladding.
However, it is reinforced on the inside to prevent panel damage by pigs. CABI can also supply free-range pig tunnels. These are galvanised sheet metal shelters with an iron frame. They can be moved using the tractor’s 3-point linkage.
The CABI pig farm building technical specifications
Square tubular frame 100x100mm, 3mm thick
Insulated sandwich panel cladding and roof (40mm)
2 exit hatches (6m2 to 20m2) / 4 exit hatches (30m2 to 150m2)
1 door (1m x 2m) on the gable end
Gable-mounted blue polycarbonate ventilation windows
Delivered in kit form – gables clad in workshop (better finish, no cutting, easy assembly)
Side height 1.2m (roof pitch 55%, i.e. 30°)
*Prices are pre-tax. They exclude delivery charges and customs duties and do not include additional charges for installation or activation options. Prices are indicative only and may vary by country, with changes to the cost of raw materials and exchange rates.


